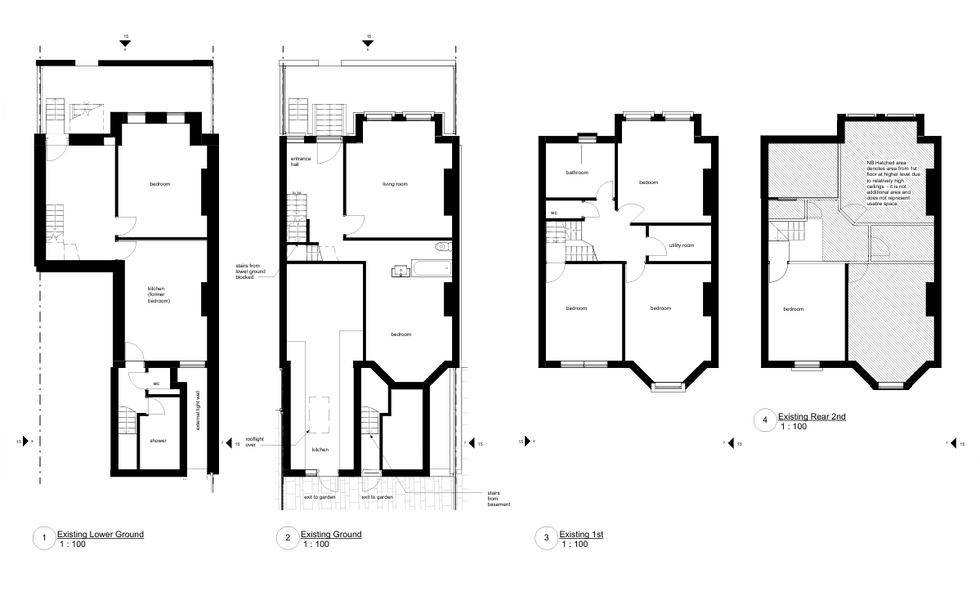Create Your First Project
Start adding your projects to your portfolio. Click on "Manage Projects" to get started
N2024 | 112FOR
Tipo de projeto
Planning package
Data
2024
Local
UK
Flat Conversion – UK | Planning Application Support
Project Type: Flat Conversion
Client: UK-based Architectural Firm
Scope of Work:
Existing & Proposed Modeling (Revit)
Planning Drawings
Planning Portal Forms
Design & Access Statement
Project Description:
Nulab supported a UK-based architectural practice with a full planning application package for a flat conversion project. Acting as a remote technical partner, we delivered all necessary documentation and drawings required by local planning authorities.
The existing and proposed conditions were modeled from scratch in Revit, based on survey data provided by the client — a service frequently outsourced by architecture firms due to its complexity and time demand.
Tools & Deliverables:
✅ Revit Modeling (existing + proposed from survey)
📐 Planning Drawings: plans, elevations, sections
📍 Location & Block Plans (Ordnance Survey-compliant)
📄 Design & Access Statement
🌐 Planning Portal Forms (structured and ready for submission)
Technical Highlights:
Revit-based workflow for accurate documentation
Existing model developed directly from PDF survey
Sheets optimized for UK planning submission
Fast delivery: full package in 5 working days
Seamless communication with lead architect via shared cloud folder
















