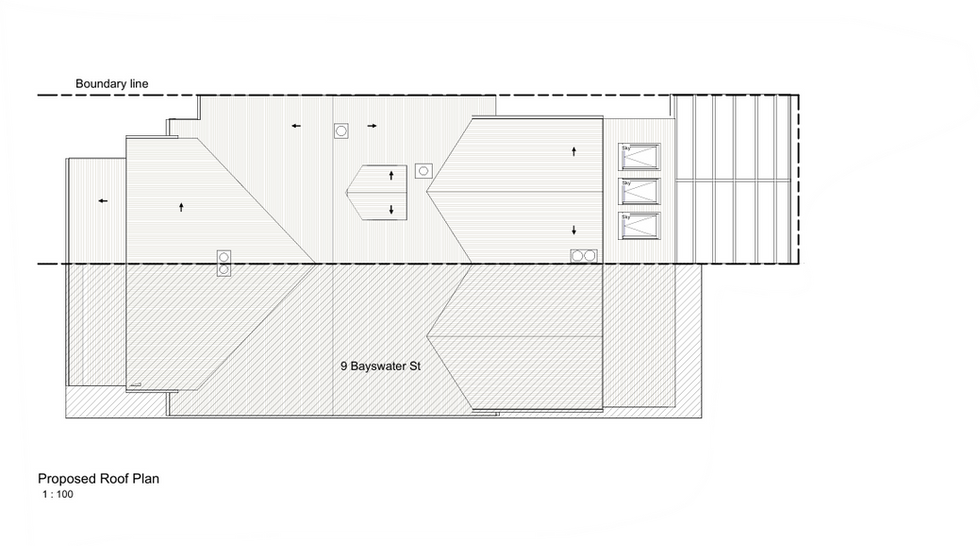Create Your First Project
Start adding your projects to your portfolio. Click on "Manage Projects" to get started
N2310 | 7BAYS
Tipo de projeto
Interior Design package
Data
2024
Local
AUS
Interior Renovation – Australia | Revit Documentation Support
Client: Architecture Studio – Australia
Project Type: Full House Interior Renovation (No External Alterations)
Scope of Work:
Interior Layout Redesign
Revit Documentation (existing + proposed)
Project Description:
Nulab partnered with an Australian architectural office to deliver technical documentation for a complete interior renovation of a residential property. While maintaining the existing façade to comply with local planning requirements, the project involved a full redesign of all internal spaces to improve layout, flow, and function.
We modeled both the existing condition and the proposed design in Revit, providing detailed demolition and construction drawings in line with Australian standards.
Tools & Deliverables:
✅ Full Revit Modeling (existing + proposed)
📐 Demolition & construction plans, reflected ceiling plans
📍 Room data & finishes schedule (if applicable)
📄 Drawing sheets formatted for council submission
🔄 Collaborative updates with lead architect during development
Technical Highlights:
Modeled interior changes based on client sketches and survey data
Delivered all documentation in under 5 business days
Adapted drawing templates to Australian drafting standards
High-level coordination with local architects
Zero façade change ensured compliance with local heritage codes












